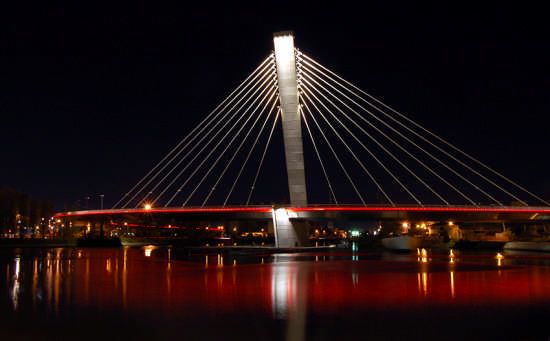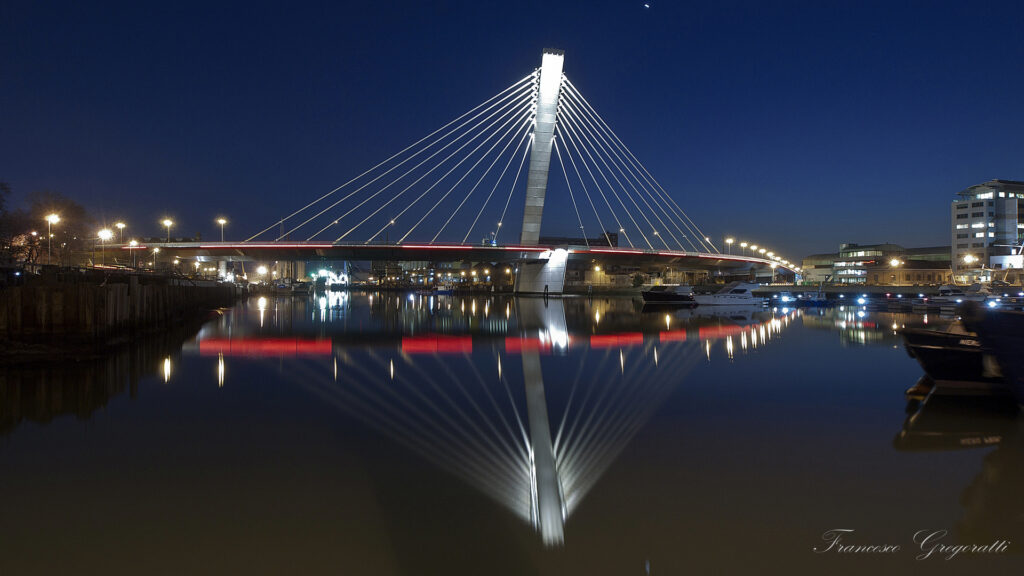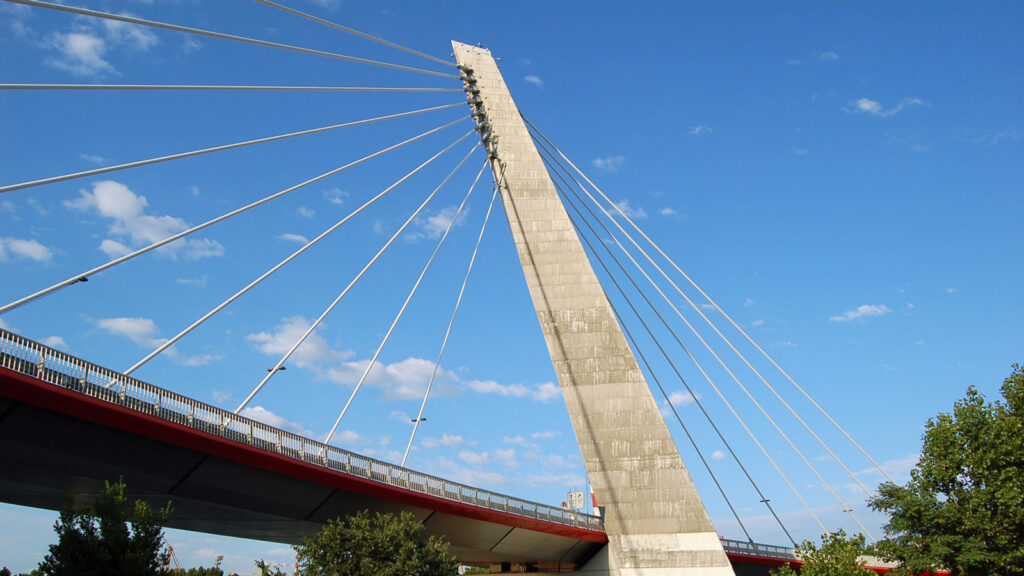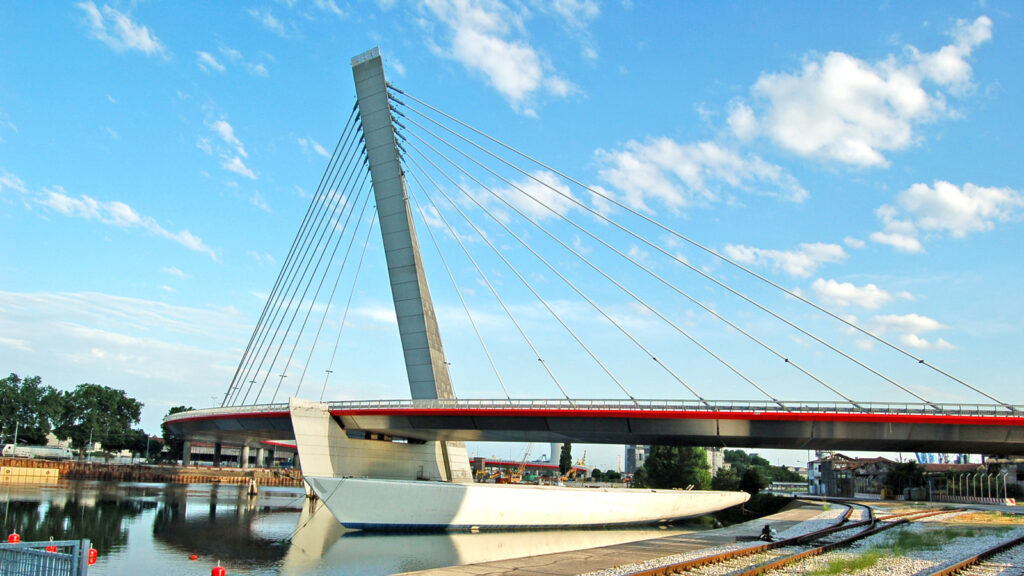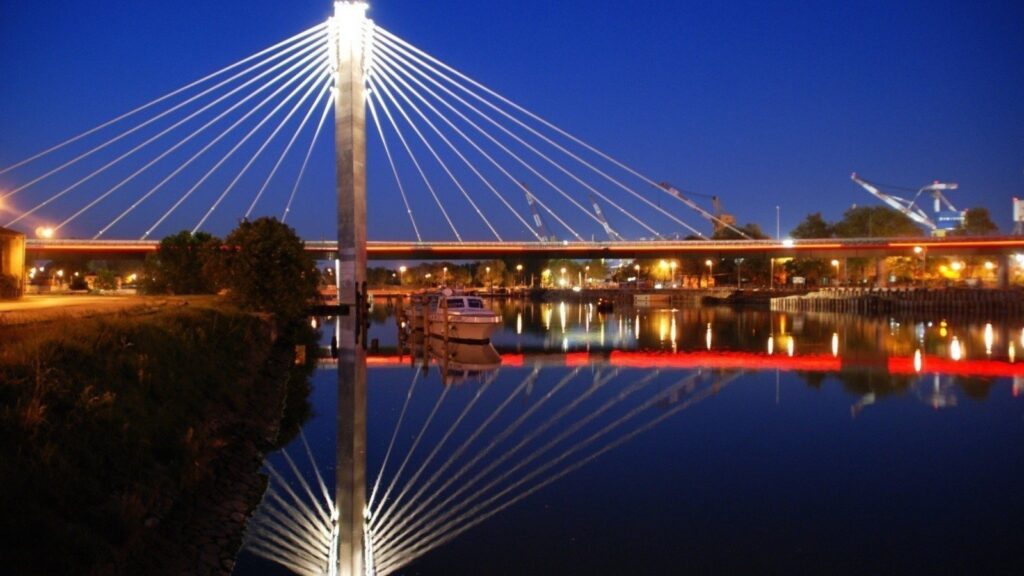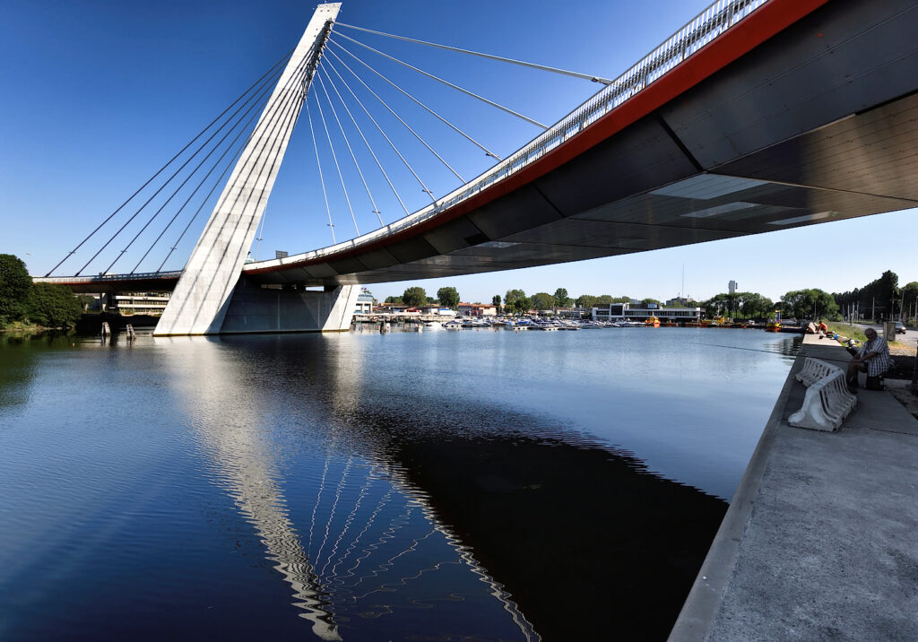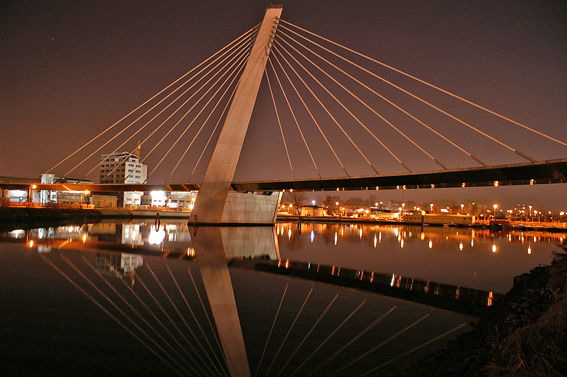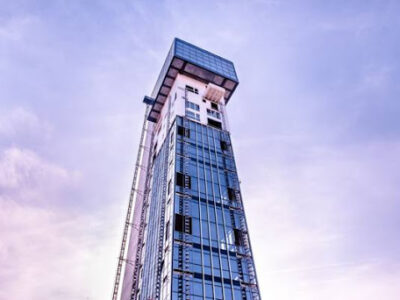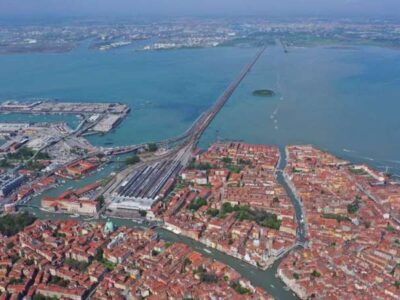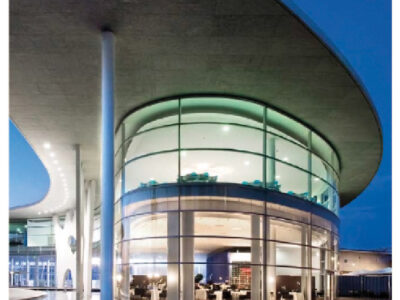Description
The cable-stayed bridge of Porto Marghera is a road infrastructure that crosses the Canale Industriale Ovest (West Industrial Canal) and the railway line serving the industrial center of Porto Marghera, reaching the “A” pier of the harbor island of the commercial port of Venice.
Aesthetically, the bridge presents an unusual curvilinear structure, sustained by a high counter-inclined pillar, and has become a symbol of the redevelopment of the industrial area of Marghera.
History
In 1997, the Port Authority of Venice issued an international design competition to connect the major road arteries of the industrial hub of Porto Marghera (namely Via del Commercio, Via dell’Azoto, and Via dell’Elettricità).
The design project, won by the Parisian studio Jean Muller International (JMI), was showcased at the exhibition “Venice: la nuova architettura”, held at the Giorgio Cini Foundation on the island of San Giorgio Maggiore in Venice in 1999.
The construction of the cable-stayed bridge began in 2002 and ended in 2006, for a total cost of around 20 million euro.
Architecture
The cable-stayed bridge is supported by a single central 75.4-meter pillar of prestressed reinforced concrete, built in the middle of the harbor canal known as the Canale Industriale Ovest and with an inclination of about 19 degrees.
The bridge’s single deck, made of weathering Corten steel to resist the salt air and industrial environment, has a complex curvilinear shape with a curvature radius of 175 meters. Its aerial part develops for a total length of 425 meters and presents 18 sheathed steel stays in its central 231 meters, placed at a distance of 10.5 meters from each other. The two bridge spans are 105 and 126 meters long, and each is supported by 9 stays. Each steel stay is composed of a variable number of galvanized strands (from 41 to 82, with a diameter that varies from 200 to 350 mm) and can support a weight of up to 740 tons. The bridge required the use of 4,170 tons of steel overall.
Vehicular traffic moves on a dual two-lane carriageway, for a total width of 27.7 meters, and the access ramps are built in reinforced earth. Since its construction, the entire infrastructure has been scientifically monitored on the dynamics through SOFO fiber-optic sensor technology. The environmental vibration measurements were carried out in 2006, 2010, and 2011, noting some long-term effects like a variation in the natural vibration of some stays, confirming a variation in their tension.
Design
The project design was developed by the Parisian studio Jean Muller International (JMI) and showcased at the 1999 exhibition “Venezia: la nuova architettura”, given that the realization of this project—with its unusual curvilinear structure and 75-meter-high antenna—has become a symbol of the reconversion of the industrial are of Porto Marghera.


