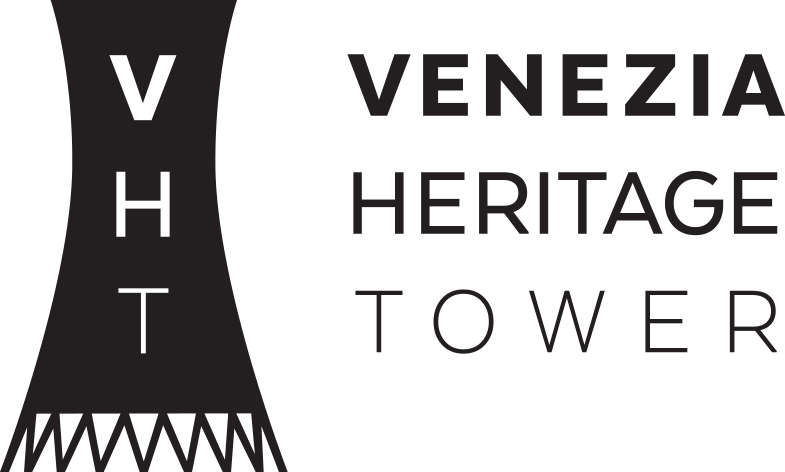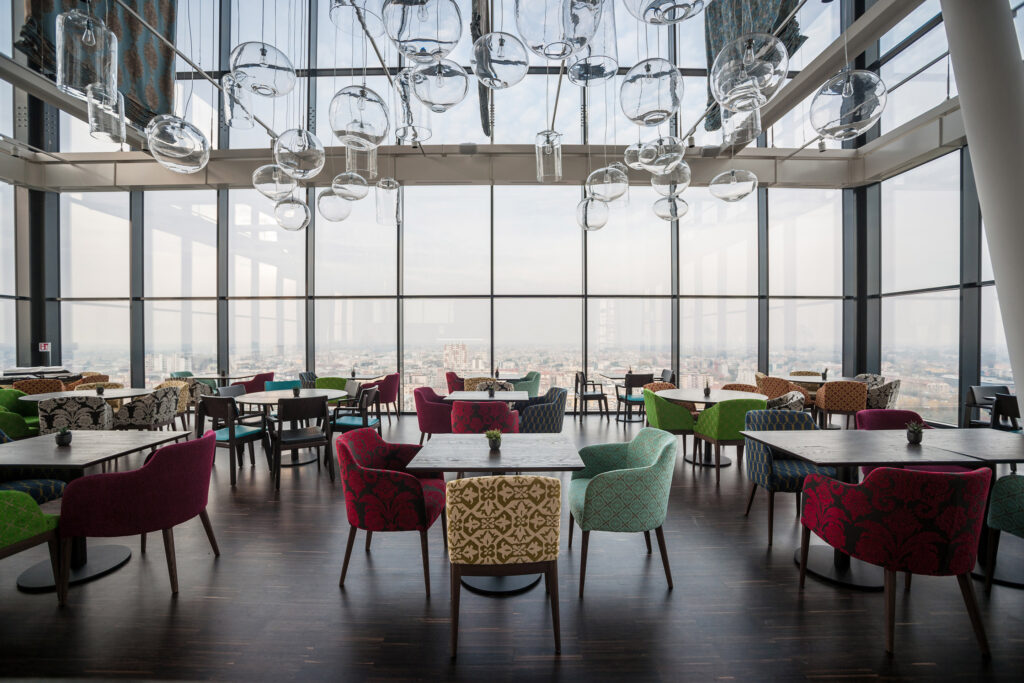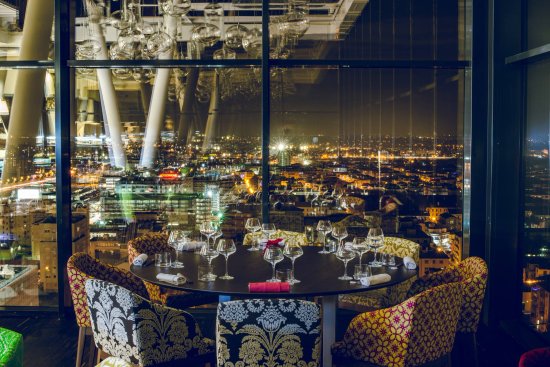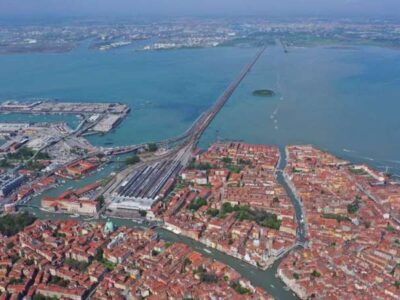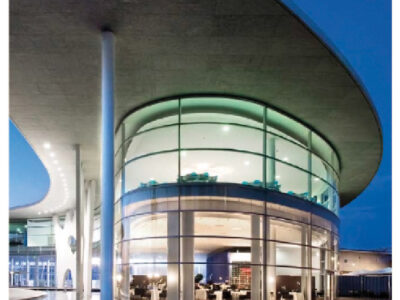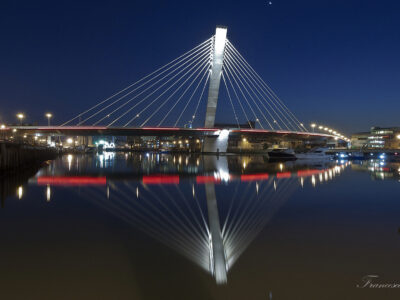Description
The Hybrid Tower of Mestre (HTM) was inaugurated in November 2016 and is the tallest building in the municipality of Venice.
The Project
The HTM skyscraper, which cost 18 million euro, was built on the site of the former depot of the ACTV public transportation company within the urban center of Mestre, between Via Torino and Corso del Popolo, not far from the Mestre train station.
This part of the city rapidly changed from a semi-abandoned industrial area to a new business, tourist, and residential center. It is in this context that the redevelopment of the unused and degraded 33,000-square-meter lot of the former ACTV depot took place. It was demolished between June and November 2012, reclaimed at a cost of 3.5 million euro, and reconverted with the construction of the HTM, a public car park, and a supermarket. This redevelopment project cost a total of 54 million euro.
The design project for the HTM, by Asastudio, significantly modified a first urbanization plan that envisaged the construction of four towers and a much denser perimeter of the former ACTV lot. The goal of the final design proposal, with only one tower, was to reduce the volumetric impact of the previous project by over 60%, paying greater care and attention to the relationship with the surrounding space. The HTM proposes a mechanism that is often used in vertical architecture: the concept of hybridization and mixed intended uses. The physical appearance of the tower was conceived as an overlap of various architectural-functional patterns, which are immediately detectable from the outside, thanks to a vertical development of different typical styles. The structure rises on a commercial platform for a height of 81 meters and 19 levels, and is oriented towards the city of Venice and the Pre-Alps. The public and commercial spaces are located on the first levels, while the floors from 4 to 11 are executive levels and present large Metra windows with structural aluminum profiles. The residential levels, floors from 12 to 16, feature a white layout with cantilevered balconies. The last floors at the top of the tower, from 17 to 18, are again behind glass windows and present a panoramic restaurant and a terrace. The main entrance to the tower is located on the southern side of the building and gives access to the business center and 19 mini-apartments of 38 square meters each. The door on the eastern side exclusively serves the panoramic restaurant and bar. The 230-square-meter terrace on the 19th and top floor allows a 360-degree view of post-industrial Mestre and Marghera, with the Venetian lagoon in the background. Access to the garages is on the south and east sides.
